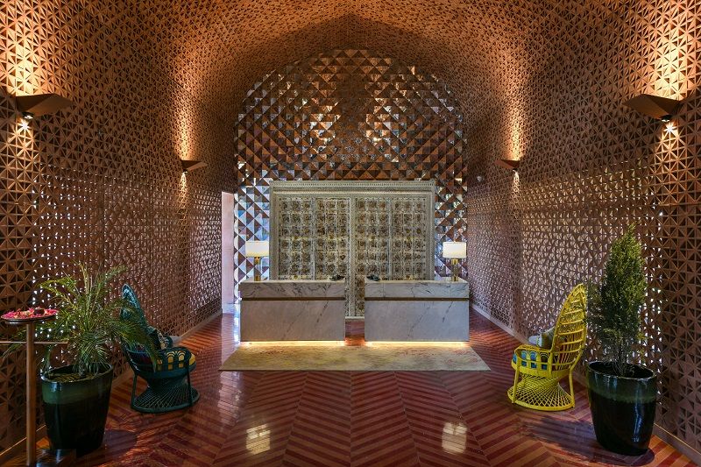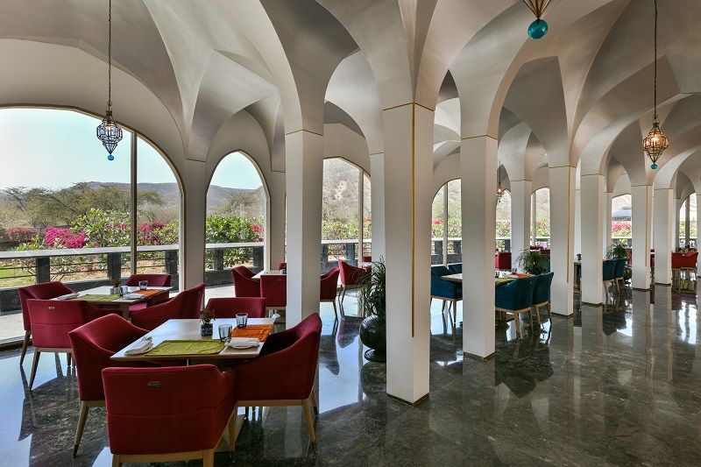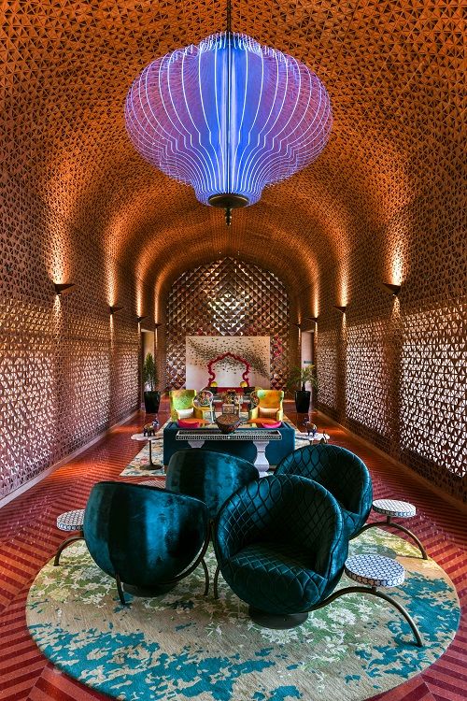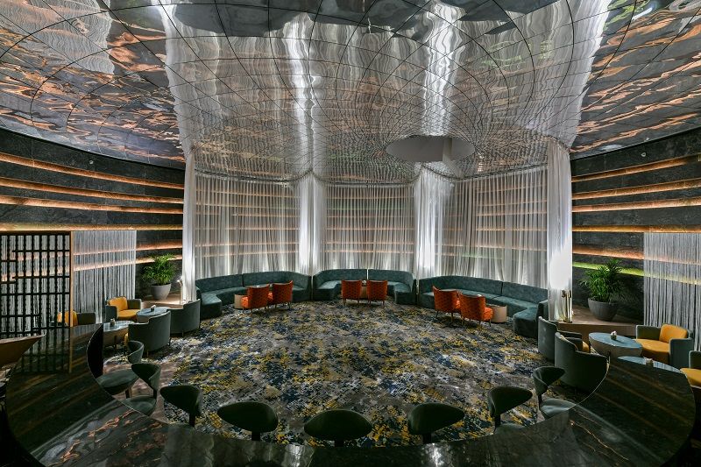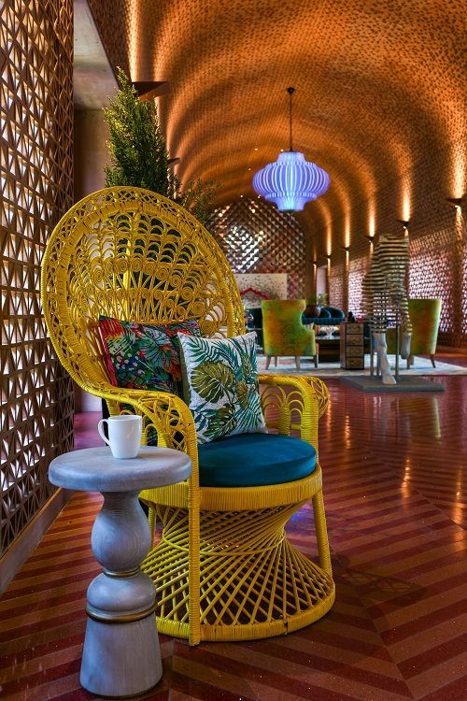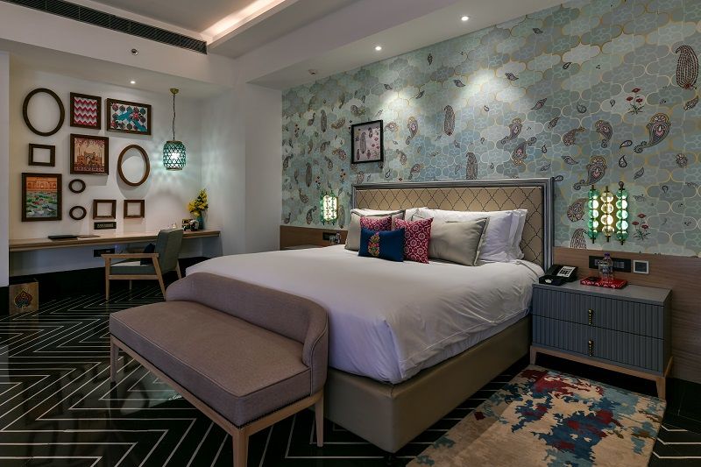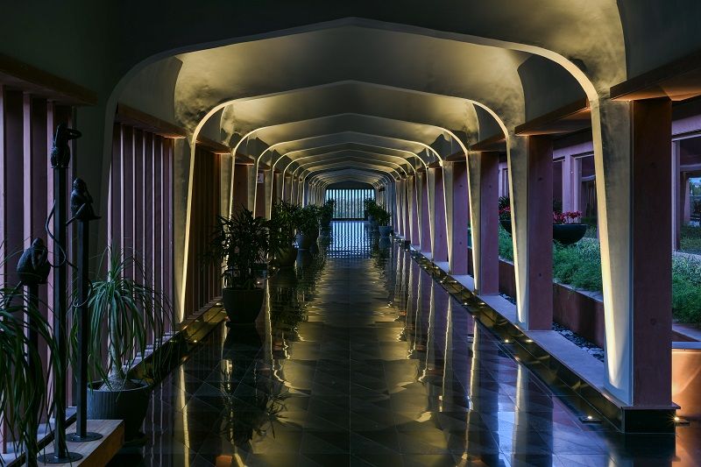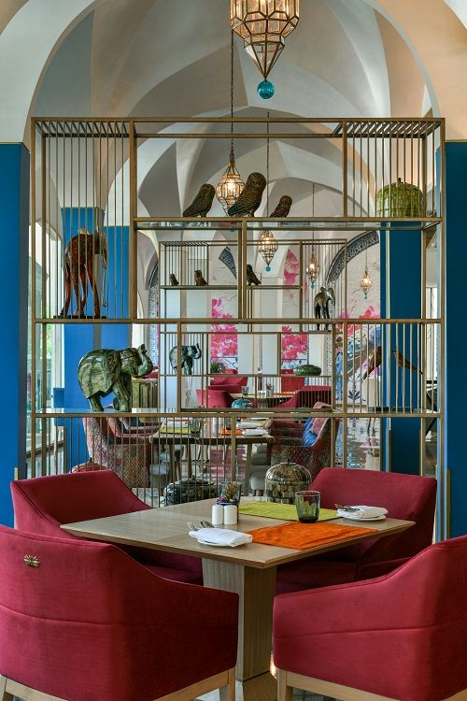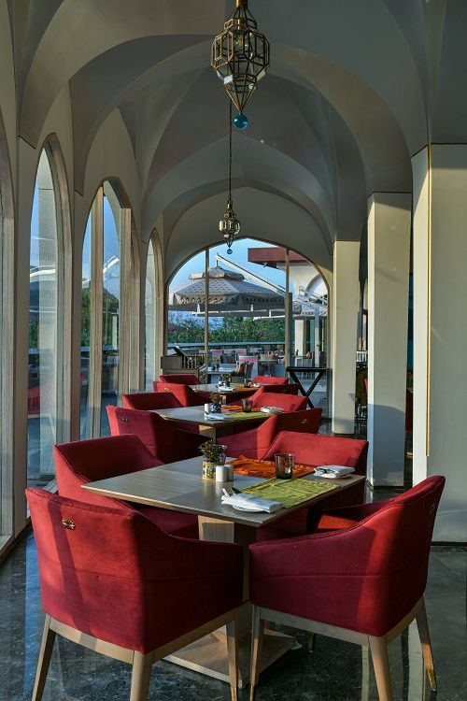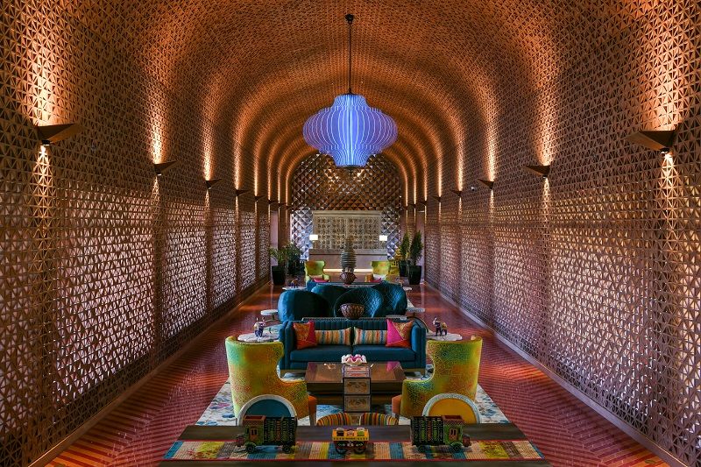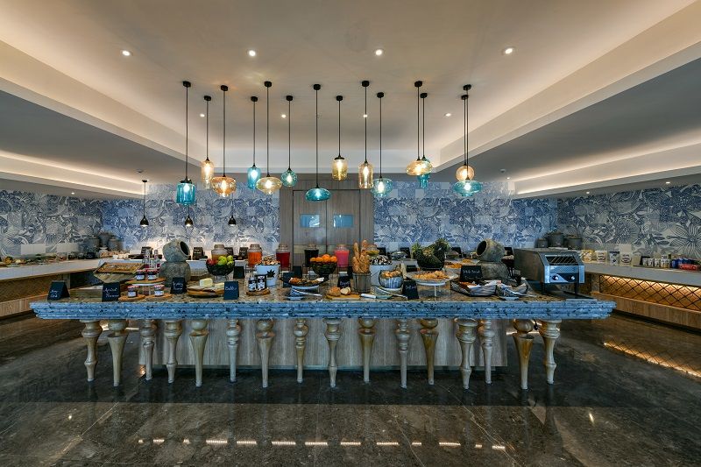Devi Ratn
Project
Devi Ratn
Brand
Taj
Location
Jaipur, India
Area
20 Acre

With the scenic views of the Aravalli Hills serving as a backdrop, the Devi Ratn narrates a story of the heritage-rich city of Jaipur while blending it with an extra-terrestrial design vision.
In the year 2012, this jewel spanning across 20 acres, exemplifying bold, big, and captivating with subtle regional nuances, the masterplan for the hotel property was created by Bhagwat and Associates, and the architecture and interiors were done by Urban Studio. In 2019, Designers Group was called in to renovate this classic beauty, bringing it to life once again as per the brand’s requirement.
The project, being part of Taj Hotels’ new line of boutique spaces called ‘SeleQtion’ by IHCL, had to have an isolated identity and design language. This is prevalent in the glistening ceiling design and lighting elements, colourful hues with a composition of vibrant décor items, geometric elements, furniture configurations, and customized soft furnishings depicting Rajasthani culture. Moreover, the landscaping stimulated by Mughal architecture adds to the regal essence of the space. A hidden gem as part of the boutique hotel is the all-day dining called “Vyom” that offers a seating arrangement set to experience a clear view of the Aravalli hills in all it’s glory.
The team at Designers Group decided to maintain the authenticity of the structure by avoiding any intervention with the civil work unless necessary. This resulted in a harmonious blend of heritage architecture and intricate interiors and also allowed for a quick turn around in the handover of the project.


